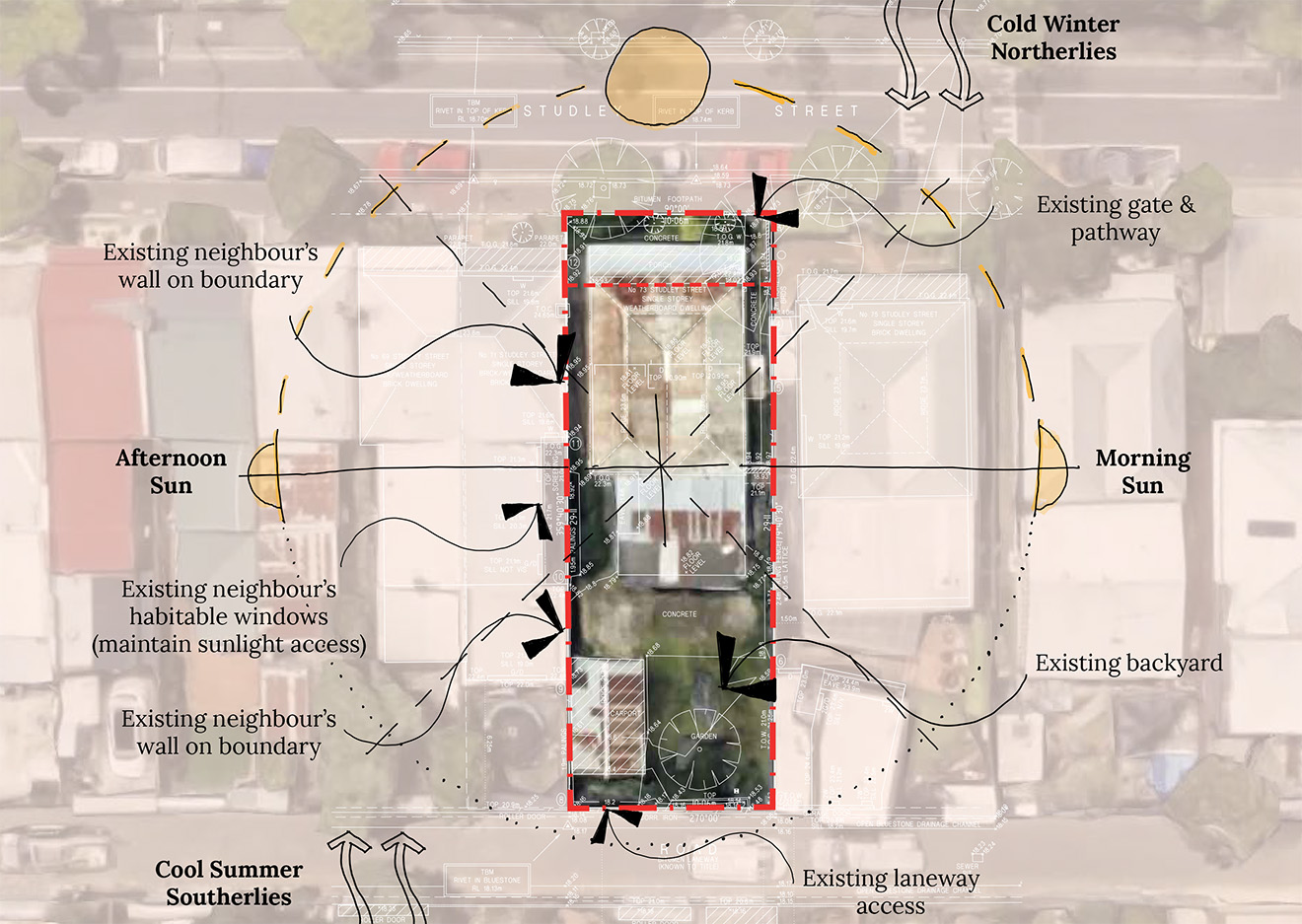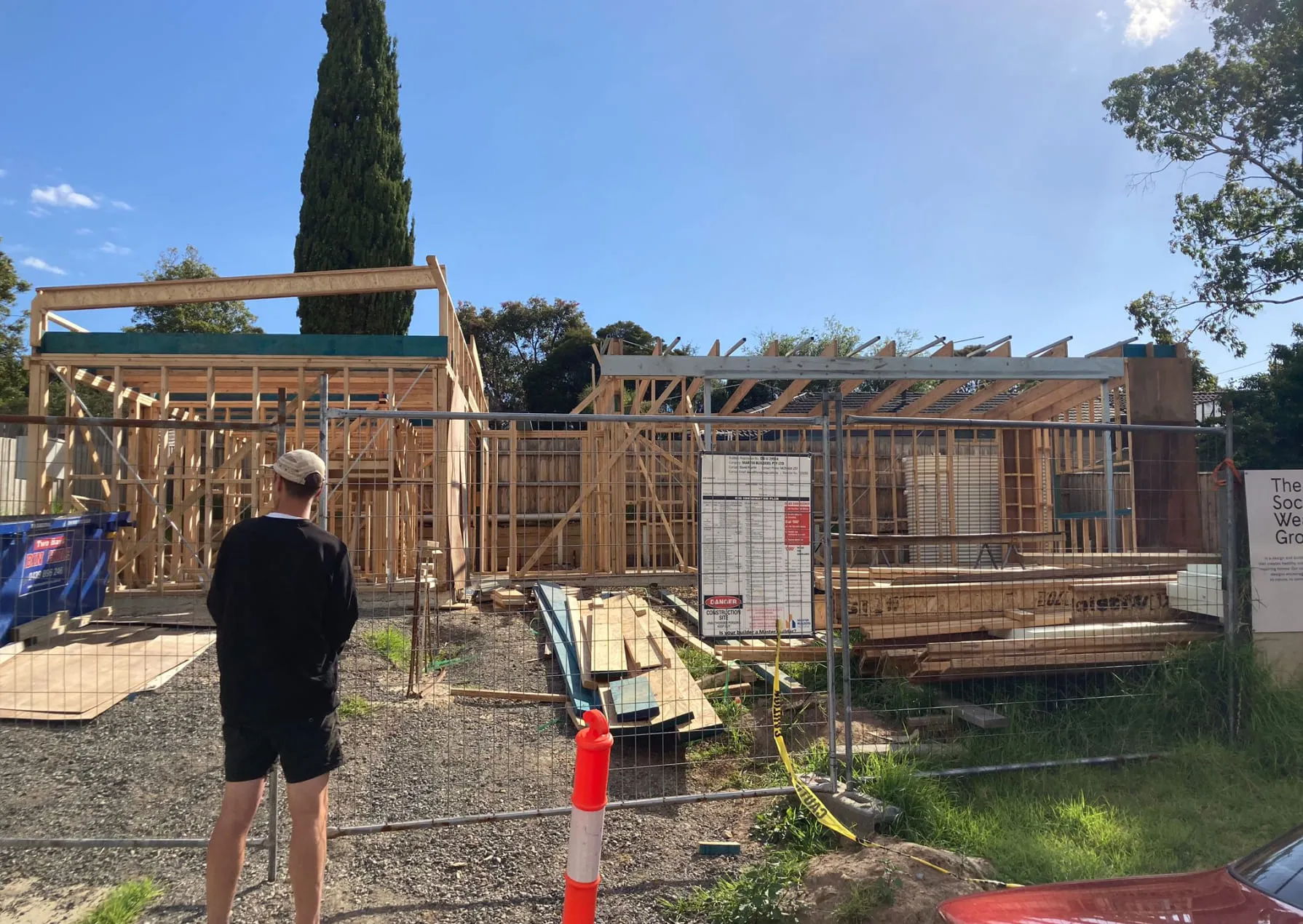1 — Consulting
We offer feasibility studies to assess project viability and explore high level initial conceptual ideas. We analyse planning overlays and guidelines for your property to provide preliminary feedback on design possibilities and project pathways.
We also offer sustainability consultancy services to help guide environmentally sustainable decisions for your project, including recommendations for passive solar design principles, orientation, and low impact materials to lay the groundwork for future development aligned with both practical and environmental considerations.

2 — Initial Meeting
Together whilst we conceptualise, develop and build, we will encourage connection to nature, to community, to family, to friends and to ourselves. To get started, we’d like to focus on connecting with you.
Through this process we’d like to feel that we’ve just spent a weekend with you in your home - learning about how you live and breathe your day to day and how you see yourself in your new space.
We’ll ask you to complete our Visual Journey briefing documentation which ask you questions like ‘what rooms would you like?’, ‘How many people will live there now, in 5 years, in 10 years?’, ‘How do you like to live, where is the centre of your home?’, ‘Materials inside and out’.
As part of this stage, we’ll organise a meeting with you on site to understand the opportunities and constraints of the physical environment and get inspired!

Reece & Dave meeting our amazing clients to start the journey
3 — Concept Design
The Concept Design stage involves a detailed site investigation which identifies key orientations for passive solar design principles, environmental conditions, and existing built forms in order to respond to the unique opportunities and constraints of your site.
We will also carefully review your briefing document to understand all the elements that will come together to make this your dream home.
Bringing all this together, we’ll present you with our concept design ideas and begin the collaborative process of designing your home together - the fun stuff!
We’ll also identify if any other consultants are required to be engaged if necessary.
Our goal for this stage of the process is to land on a design that you love, which we then complete a preliminary budget estimate and preliminary energy rating on. This gives you the confidence to know early in the process if we’re working within a comfortable budget range and hitting our energy efficient performance targets before proceeding any further.

Conceptual sketch for Nerissa, Rye
4 — Planning Approval
Depending on the regulatory planning overlays on your site, we may require Planning Approval from Council as part of the design process.
If Planning Approval is required, we prepare a Town Planning Application which includes architectural documentation and supporting documents which may include written statements and reports.
We will let you know if any reports are required by other consultants such as Arboricultural Impact Assessments, Bushfire Management Plans and Land Capability Assessments.
Once we have everything together, we’ll submit the application to council on your behalf and liaise with them accordingly throughout the planning process.
Once we receive the Approved Planning Permit from Council, which can take several months and varies from Council to Council, we can proceed to the Construction Documentation stage.

Conceptual render for our Newport project
5 — Construction Documentation
The Construction Documentation stage is where we get into the detail of your home, including the interior design, finishes, fixtures, and architectural details.
There can be an overwhelming amount of decisions to make regarding each and every element that goes into your home, but we’re here to guide you on these decisions to ensure the outcome is beautiful, healthy and low impact to the planet.
We’ll typically organise an initial meeting to commence this stage of works to gain a more detailed understanding of your ideas around how you want the internal spaces to look and feel before we dive in to creating them. Sometimes visualising these spaces can be tricky, so we use 3D modelling software that allows us to walk you through your future home so you can have a clear idea of what the spaces and materials will look like.

Sketch floor plan for Nerissa, Rye
6 — Pricing & Build Contracts
After finalising the design of your home, our estimating team will commence pricing your project. Once the pricing is finalised we put together a draft contract for you to review and approve.
Now comes the exciting part, turning the design into a reality on site through our construction arm Martin Builders. From concept to construction, we ensure a seamless transition, guiding you through each step of the process to bring your dream home to life.

Time to turn the design into reality!
7 — Construction
Our experienced construction team at Martin Builders will guide you through the entire process from breaking ground, to handing you the keys to your beautiful new home.
We are committed to finding the best ways to create homes and buildings that are high quality, non-toxic and come with no harm to nature. We respect the land on which the home is built and build with positive energy.
You will be kept up to date regularly during progress of your build with weekly updates, key stage site visits, timeline updates and a friendly team that can answer any of your questions along the way.
We strive for zero-waste construction sites and to run our business free from single use plastics. We use waste recycling companies who recycle over 80% to ensure our sites are organised, managed with the environment (and neighbours) in mind.
Our sites are:
- Keep Cups only
- RRRR
- No butts
- Good vibes

Construction underway at the Nowlan Residence
8 — Handover
After the culmination of our collaborative efforts, there's a profound sense of accomplishment as we present you with the keys to your completed home. It's a moment filled with warmth and excitement, marking the realisation of your dreams and the beginning of new memories. With great pride, we welcome you home, knowing that every detail has been crafted with care and precision. Here's to the start of your journey in a space uniquely tailored to you—a sanctuary where comfort, joy, and fulfilment await. Welcome home to a world of possibilities.

Dave and our wonderful client, Kate, on Handover Day





